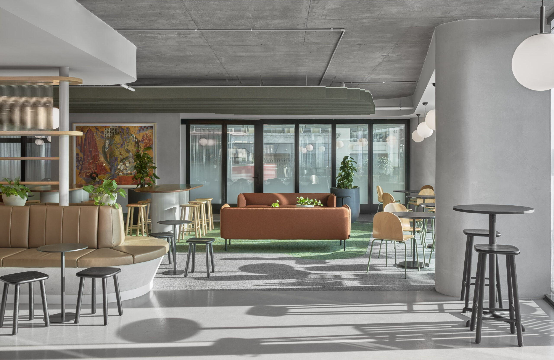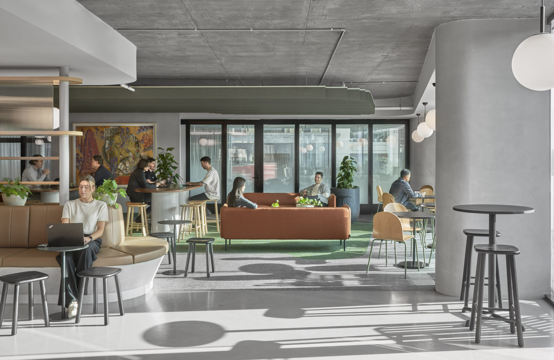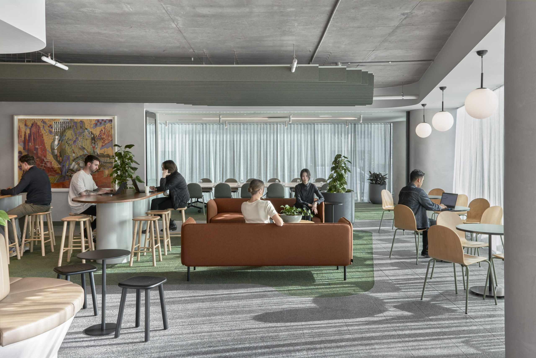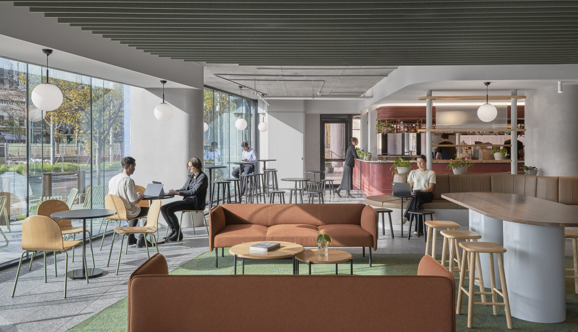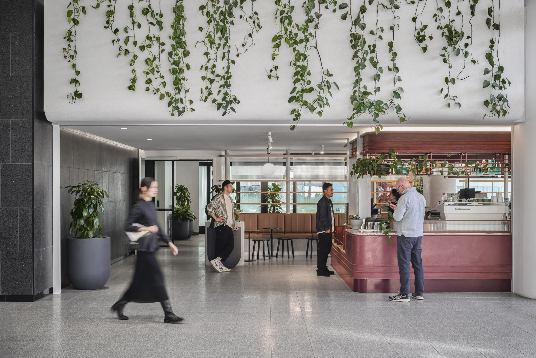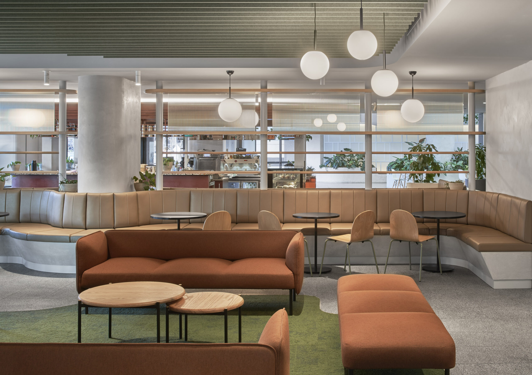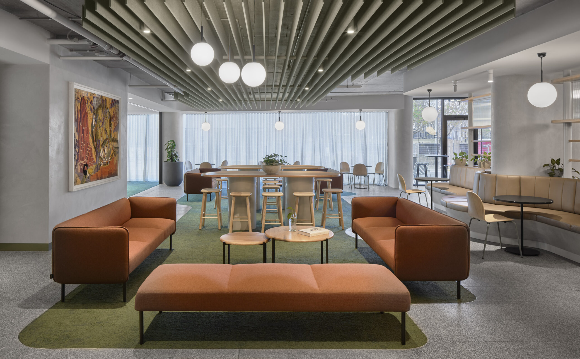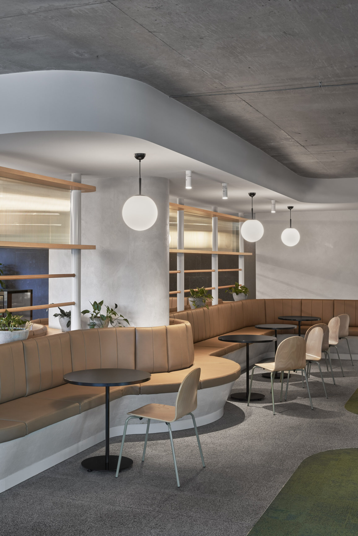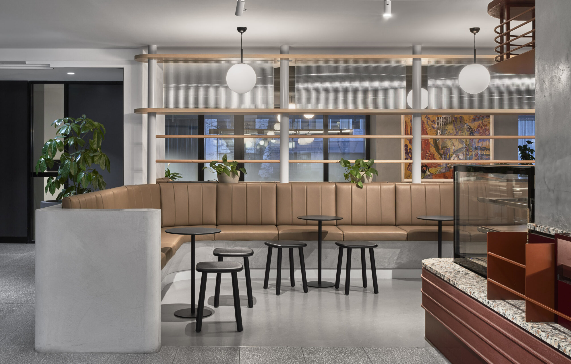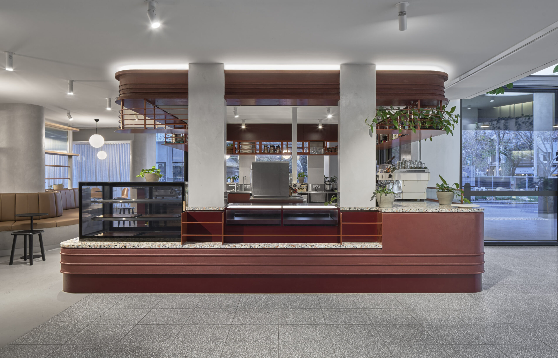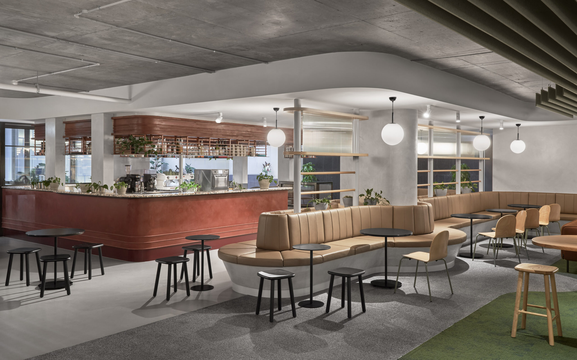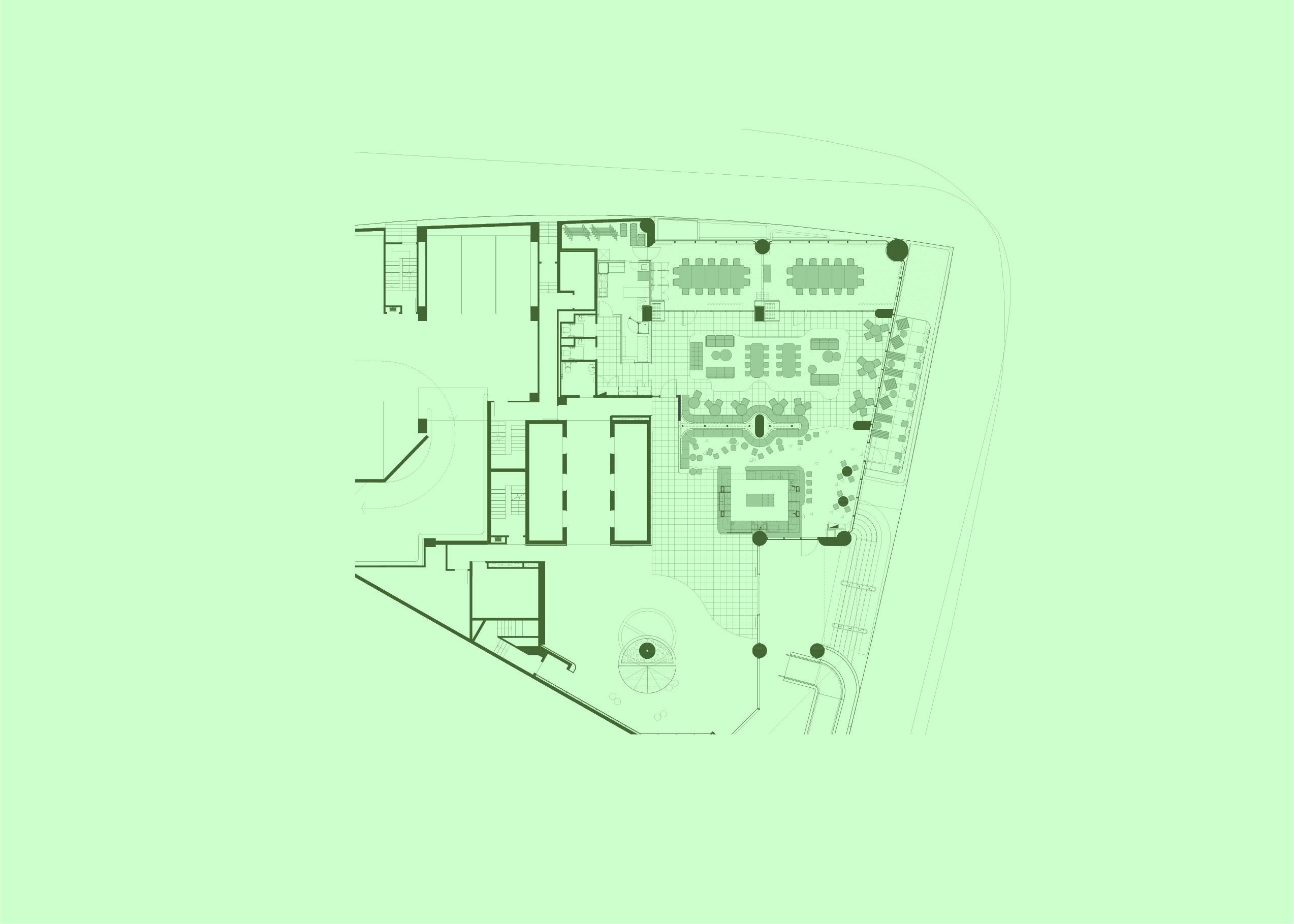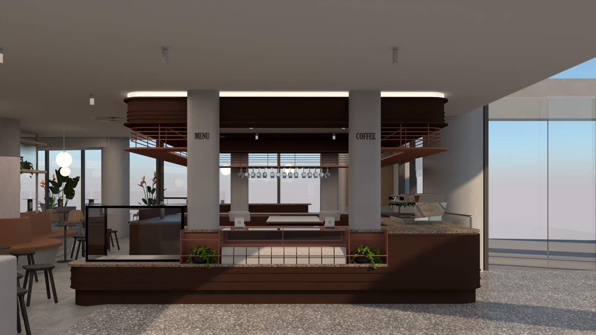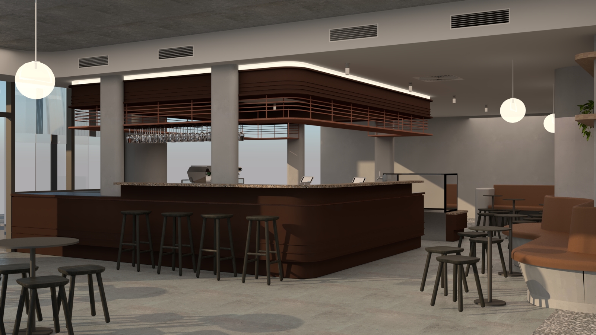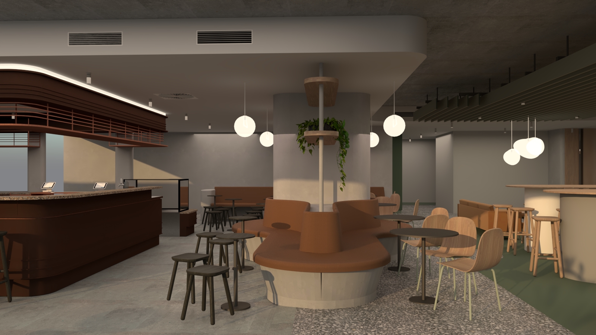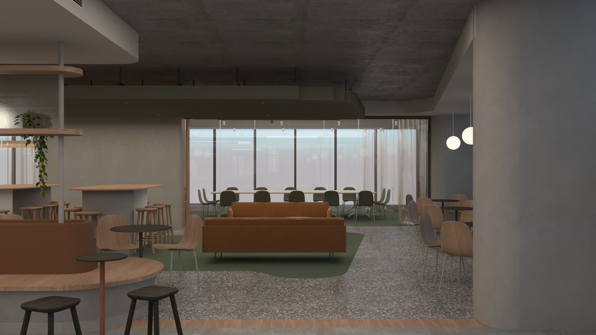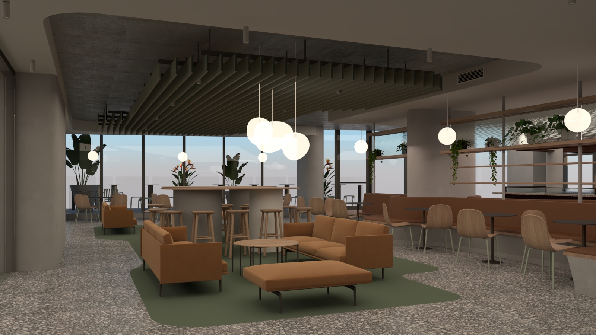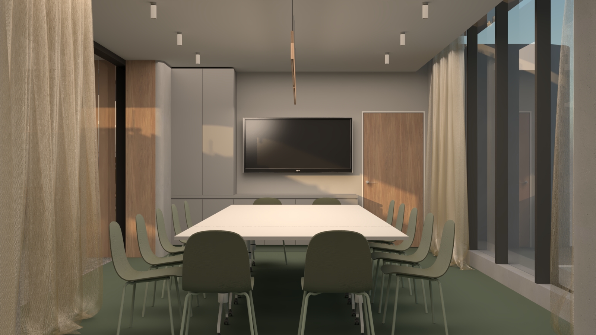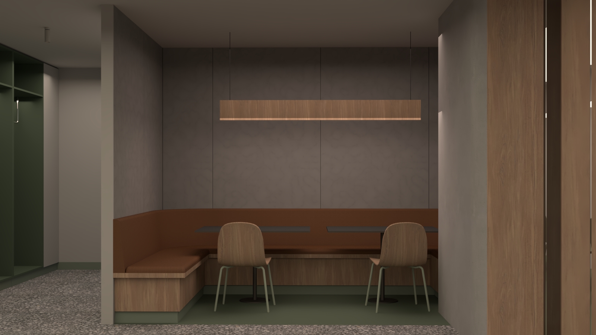GF 412 St Kilda Road, Melbourne
c/o
We are Humble PTY. LTD.
AN
Artifex Property
Project
2021
The café and business lounge at 412 St Kilda Road are the finishing touches on this newly refurbished office building. Imagined for a time as luxury apartments the building has now found new life housing contemporary workspaces tailored to young vibrant companies. From tech startups to boutique finance brokerages the client's goal was to create spaces that make people want to come to work. The building is located directly adjacent to what was the Domain Interchange tram junction, and what is soon to be the new Anzac Station in Melbourne’s new metro system. It is envisaged as a new office hub with direct access to public transport and the botanic gardens just across the road.
The ground floor amenities blur the line between office and public space. The spaces flow directly from the building lobby with the border created by a kiosk like café. A place to stop in at on your way into the office or to escape to when you're having a long day, the cafe was designed as a structure within a structure, reminiscent of the ticket kiosks you might have encountered at the Domain Interchange tram stop. With rounded corners and a deep reddy brown textured finish, it has hints of an art deco style. The café kiosk is topped off by high level bar shelving with a glowing halo at its top.
The café seating area is characterised by a continuous run of banquette seating, that draws a line between the café space and the business lounge. This fixed joinery element blends into the structure of the existing building and uses finishes that compliment those in the lobby in order to visually connect the ground floor. The curvaceous shape of the banquette seating introduces an organic language of soft flowing lines that pulls inspiration from the botanic gardens across the road.
The organic language continues in the business lounge, the space is imagined as an extended lounge room for the offices in the floors above. A combination of open casual seating and hire-able meeting rooms; the organisation of the open plan space is defined through the change in materials in the floor and ceiling. Mirrored but offset outlines in an inset carpet and a suspended acoustic ceiling baffle delineate between central lounge and the surrounding circulation space.
Natural green tones are used throughout the space, a light green hue is present in the sheer curtains around the perimeter with stronger tones coming through in the ceiling baffle and the central carpeted zone. All the main pieces of furniture were sourced from Australian Designers utilising a eucalyptus green contrasted against warm ochre upholstery and natural timber tones.
Client Artifex Property
Builder McCormack
